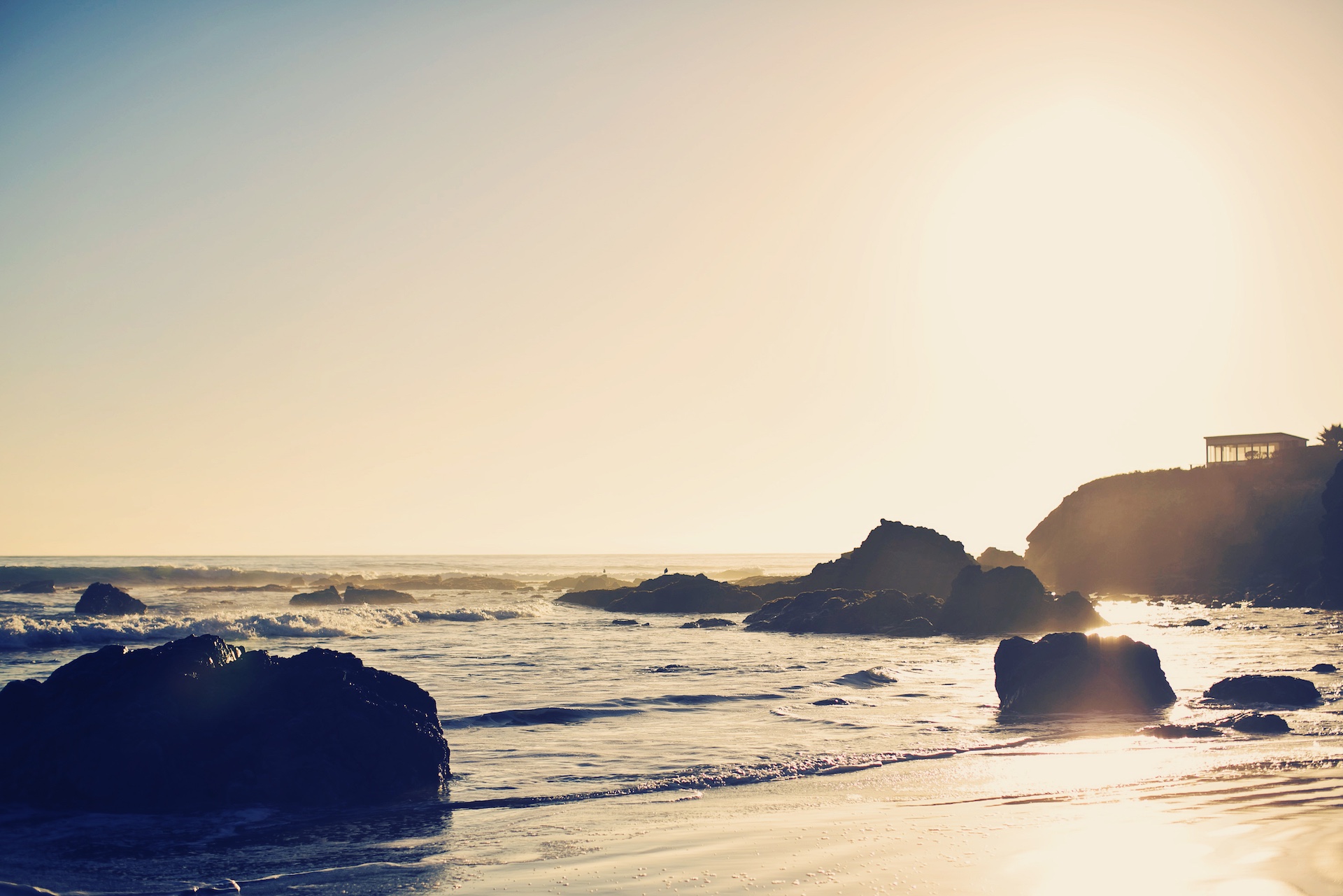The Network of Professional Property Managers
Browse thousands of professionally-managed short-term rentals; all at the best price. Our property managers are local business owners who personally oversee every property on our site. Book with confidence when you book direct.
Book Direct

Featured Property Manager
Beaches Of Alabama LLC

We are a web-based rental company that has made the process of booking online easy and stress free. Due to our forward thinking and advanced online booking engine, we're able to provide quality vacation rentals at a lower price than the competition. You're saving time and money with our vacation rental deals when you book.
Our Top Destinations
View More Destinations ›More Amazing Destinations
View More Destinations ›Over 100 Destinations
